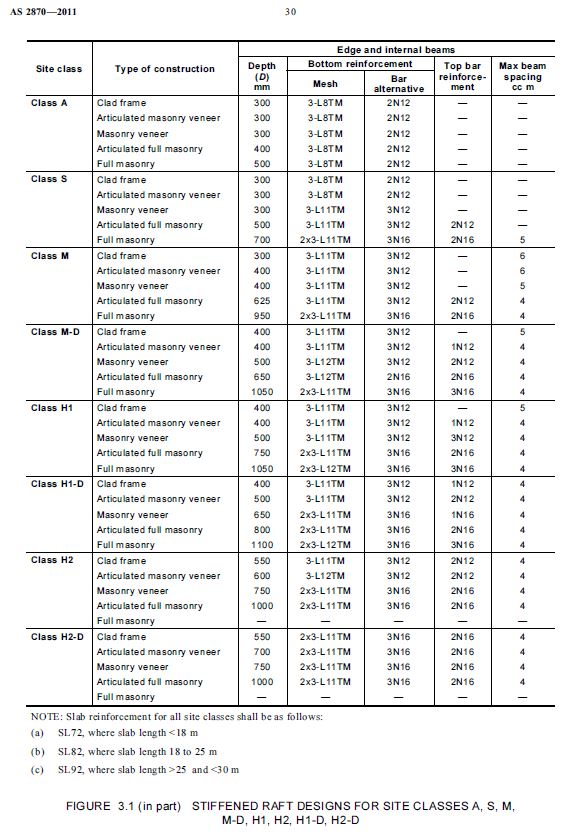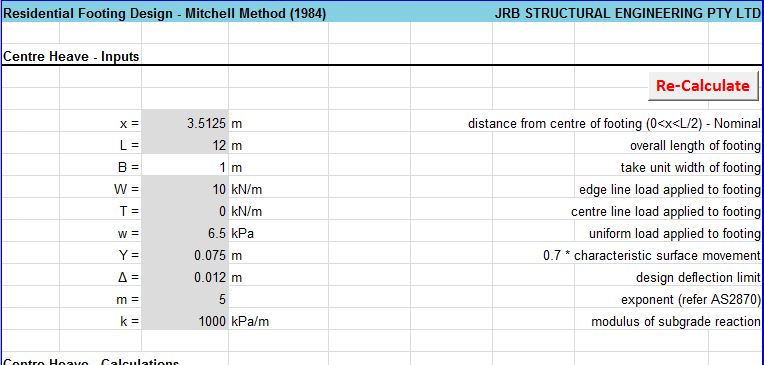AS2870-2011 Residential slabs and footings, Figure 3.1 (Page 30) gives guidance for stiffened raft footing designs for various site classification and forms of construction.
Coming from an industrial background, one thing I found difficult to comprehend was the deemed to comply provisions in AS2870-2011 that were used throughout industry. Refer to AS2870-2011 Figure 3.1 below:

Appendix F of AS2870-2011 lists two acceptable procedures for designing stiffened rafts from engineering principle, either the "Walsh" method or the "Mitchell" method
Speaking with a number of engineers who had serviced the residential sector for decades each, I was astonished that it was not common practice for rafts to be designed from first principles, and if they were, only simplified methods were employed which did not capture true extent of soil heave that both of the afore mentioned analysis methods try to cater to.
I contacted the library at Engineers Australia to purchase a copy of the original paper written by Mitchell (1984), which it turns out is incorrectly referenced in AS2870-2011. The copy of the paper I purchased was not reproduced in full. I reached out to a number of colleagues before I was able to reproduce the original paper in full, complete with appendices. I got the feeling that this paper is seldom requested, so I have included a copy of the full article below. It is not my intention to promote unlawful sharing of this paper and I will gladly remove the file and instead include a link to where the full paper can be purchased if you can please make me aware of it's existence. In the meantime, I think it is important that engineers using AS2870-2011 have access to this paper:
Reading through this paper a few times, I was able to understand the general principles of residential slab design. The structure (stiffened raft) is considered and ideal beam in one direction, with the "output" of the calculations being the stiffness required to for a particular amount of site movement to ensure relative displacements in the footing are within limits acceptable for the type of construction being employed.
I put the spreadsheet below together, which uses Macros to solve the differential equations iteratively. Simply edit the fields in grey, then click "Re-Calculate". There are two sheets, one for center heave and the other for edge heave.
JRB Mitchell Method Spreadsheet

The paper is a very elegant approximation of a complex problem in my opinion. It is relatively simple to implement, and by doing so gave me a much better understanding of how slab sizes in AS2870-2011 have been derived (and an appreciation of some of the assumptions that are required).
Disclaimer I am no expert in residential raft slab design. I have designed a number of slabs to AS2870-2011 over the last few years, and performed the research above as a way of understanding the basis for the standard designs presented in AS2870-2011.